
Holy Trinity Church Drumbo
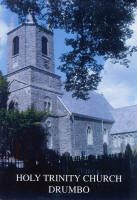 Although
there has been a Christian presence at Drumbo for
over 1000 years, the present church dates from 1791.
The Round Tower beside the Presbyterian Church in
the village of Drumbo marks the site of the early
Celtic monastery, which, after the Reformation in
the 16th century, became the site of the parish
church until the late 18th century. The local
population had by then moved downhill to the Lagan
valley and the churchwardens decided to build the
new church in the townland of Ballylesson on a
prominent site belonging to one of the
churchwardens, James Beers, the actual site being
chosen by the great Wills Hill, the first Marquis of
Downshire. The old site at Drumbo village was taken
over by the Presbyterian Church, who built a new
church there in 1882.
Although
there has been a Christian presence at Drumbo for
over 1000 years, the present church dates from 1791.
The Round Tower beside the Presbyterian Church in
the village of Drumbo marks the site of the early
Celtic monastery, which, after the Reformation in
the 16th century, became the site of the parish
church until the late 18th century. The local
population had by then moved downhill to the Lagan
valley and the churchwardens decided to build the
new church in the townland of Ballylesson on a
prominent site belonging to one of the
churchwardens, James Beers, the actual site being
chosen by the great Wills Hill, the first Marquis of
Downshire. The old site at Drumbo village was taken
over by the Presbyterian Church, who built a new
church there in 1882.
The architect, Charles Lilly, was suggested by Lord Downshire, for whom he had already carried out several commissions in other parts of County Down. Six bells were purchased for the new church and the total cost, including the bells, was £1251.5.0 ½; the account for this sum survives in the Public Record Office. The church was speedily built and ready for consecration by William Dickson, Bishop of Down and Connor, on 24 July 1791. A copy of the Deed of Consecration is framed and hangs in the church.
Drumbo is fortunate in that it possesses a complete record of Vestry minutes and Preachers' Books, although it has to be said that the recording of Vestry minutes depended largely on the efficiency of the recorder, usually the Rector.
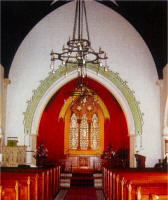 Nevertheless,
we can piece together a fairly Accurate history of the various
building stages in what one sees to-day. The only original part
of the church is, in fact, the porch and tower, which houses the
bells. Note the round arch on the right hand side )f the
entrance with the oculus window above; these are original and
were once replicated on the opposite side of the porch Along
with the arch at the entrance to the lave. However, on the left
hand side, there s now the entrance to the vestry, or robing
room, which was added in 1825. During he recent restoration, it
was discovered hat the wooden floor of this room had been laid
on the grass, without any foundations beyond those which
supported the walls. At the entrance to the vestry, there is a
small plan of the church as it was at this period, with Georgian
box pews and a three tier pulpit, as was the norm.
Nevertheless,
we can piece together a fairly Accurate history of the various
building stages in what one sees to-day. The only original part
of the church is, in fact, the porch and tower, which houses the
bells. Note the round arch on the right hand side )f the
entrance with the oculus window above; these are original and
were once replicated on the opposite side of the porch Along
with the arch at the entrance to the lave. However, on the left
hand side, there s now the entrance to the vestry, or robing
room, which was added in 1825. During he recent restoration, it
was discovered hat the wooden floor of this room had been laid
on the grass, without any foundations beyond those which
supported the walls. At the entrance to the vestry, there is a
small plan of the church as it was at this period, with Georgian
box pews and a three tier pulpit, as was the norm.
The Batt family of Purdysburn was perhaps
the most influential family in the district. The first Batt who
lived in Purdysburn was Narcissus, one of the founders of the
Belfast Bank, who came to live here in the 1820s. He was a noted
merchant in
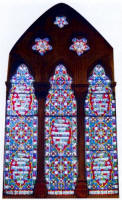 Belfast
at a time when the town of Belfast was expanding rapidly and the
merchant class was well placed to amass small fortunes.
Narcissus Batt died in 1840 and he was succeeded in Purdysburn
by his son, Robert, who was clearly a strong supporter of Drumbo
Church. The next two decades witnessed a considerable increase
in church attendance, culminating in the Great Revival of 1859
and this necessitated either the building of new churches or the
enlargement of existing churches, without any regard for their
innate architecture. So it was in Drumbo. The two transepts were
added in 1863/4 to the design of Welland & Gillespie, architects
to the Ecclesiastical Commissioners; a plaque in the north
transept tells us that it was built by Robert Batt and Mrs
Caldwell (of Belvidere), whereas the south transept was built at
the expense of the parishioners. These additions were dedicated
by Bishop Robert Knox on 3 May 1863. The visitor should walk
along the exterior of these transepts and look upward at the
string course — these stones are, in fact, upturned grave stones
which must have been trimmed from graves removed to build the
transepts; the lettering can be seen on their upper side. In the
north transept there is a memorial to Robert Batt's wife, who
had died in Pau, France and an empty niche on the same wall
(above the door) was probably intended for a memorial to Robert
himself.
Belfast
at a time when the town of Belfast was expanding rapidly and the
merchant class was well placed to amass small fortunes.
Narcissus Batt died in 1840 and he was succeeded in Purdysburn
by his son, Robert, who was clearly a strong supporter of Drumbo
Church. The next two decades witnessed a considerable increase
in church attendance, culminating in the Great Revival of 1859
and this necessitated either the building of new churches or the
enlargement of existing churches, without any regard for their
innate architecture. So it was in Drumbo. The two transepts were
added in 1863/4 to the design of Welland & Gillespie, architects
to the Ecclesiastical Commissioners; a plaque in the north
transept tells us that it was built by Robert Batt and Mrs
Caldwell (of Belvidere), whereas the south transept was built at
the expense of the parishioners. These additions were dedicated
by Bishop Robert Knox on 3 May 1863. The visitor should walk
along the exterior of these transepts and look upward at the
string course — these stones are, in fact, upturned grave stones
which must have been trimmed from graves removed to build the
transepts; the lettering can be seen on their upper side. In the
north transept there is a memorial to Robert Batt's wife, who
had died in Pau, France and an empty niche on the same wall
(above the door) was probably intended for a memorial to Robert
himself.
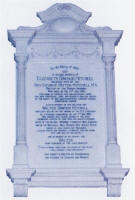 However,
Robert had died in 1864 soon after its completion and his son,
Robert Narcissus, probably financed the completion of the
transepts and chancel. The transept memorial was not now
necessary as he built the chancel and installed the east window
of stained glass (by Gibbs of London) to his father's memory.
Recently, when the plaster was stripped off the chancel walls,
brick arches were revealed on either side just inside the
communion rails. There was no corresponding door or other
feature on the exterior wall. It is strongly suspected that
Robert Narcissus intended these to be niches for memorials to
himself and his wife.
However,
Robert had died in 1864 soon after its completion and his son,
Robert Narcissus, probably financed the completion of the
transepts and chancel. The transept memorial was not now
necessary as he built the chancel and installed the east window
of stained glass (by Gibbs of London) to his father's memory.
Recently, when the plaster was stripped off the chancel walls,
brick arches were revealed on either side just inside the
communion rails. There was no corresponding door or other
feature on the exterior wall. It is strongly suspected that
Robert Narcissus intended these to be niches for memorials to
himself and his wife.
Despite some friction between Robert Narcissus and the then rector, Rev.R.L.Scott (the pages have been torn out of the Minute Book), he financed the replacement of the original roof in 1874 with a roof of much steeper pitch, bringing in W.J.Watson from Newry as the architect. The Batt family owned considerable property in south county Down and this probably accounted for the employment of Watson, who does not appear to have worked as far north in the county previously. The pitch of the original roof can still be seen on the exterior gable at the east end. At the same time, the original box pews were removed and replaced with the present pitch pine pews; the original nave windows were also replaced with enlarged, Gothic, pointed arch windows. As this involved larger window opes, the nave must have been totally replastered using laths which was the prevalent method at that time. The recent restoration disclosed that the entrance from the porch to the nave was also a matching circular arch (which is till there) but was altered to an inset pointed Gothic arch to correspond with the nave windows.
Robert Narcissus Batt died in 1891 (he is reputed to have fallen downstairs at Purdysburn), leaving his wife and two daughters, all of whom died before the end of the century. Thus the Batt family of Purdysburn died out although there is still another branch of the family in Dublin. In the south transept is a brass plaque commemorating this last generation, thus rendering the use of the two niches hidden in the chancel unnecessary.
Before we leave the Batts, there is a large memorial on the north wall of the nave to Thomas Greg Batt, a brother of Robert, who built Stranmillis House and lived there before he moved to Rathmullan House in County Donegal.
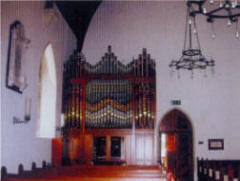 The
fine two-manual organ by Conacher of Huddersfield was installed
in 1893 at a cost of £350, replacing an earlier harmonium which
had clearly run out of steam! Visitors are attracted by the
decoration on the organ pipes, but this is very typical of the
period. Around the turn of the century, a tile carpet was laid
in the sanctuary and at the same time a reredos was erected
behind the Holy Table; this obscured the dedication of the east
window, but remained in place until its removal in the 1980s.
The
fine two-manual organ by Conacher of Huddersfield was installed
in 1893 at a cost of £350, replacing an earlier harmonium which
had clearly run out of steam! Visitors are attracted by the
decoration on the organ pipes, but this is very typical of the
period. Around the turn of the century, a tile carpet was laid
in the sanctuary and at the same time a reredos was erected
behind the Holy Table; this obscured the dedication of the east
window, but remained in place until its removal in the 1980s.
Rev. G.P.Mitchell was rector of the parish 1890 – 1922 and it was during his incumbency that these changes, in line with contemporary practice, were made. A prominent memorial on the south side of the nave commemorates the loss of his son Walter Dawson Mitchell when the Lusitania was torpedoed in 1915, and also to Rev. Mitchell and his wife who predeceased him.
In 1981, Drumbo had the opportunity of engaging Mr Stephen Dykes Bower, one of the leading English ecclesiastical architects of the 20th century and at the time Surveyor Emeritus to Westminster Abbey, to survey the church and make recommendations for its future design and lighting. It is to him that we owe the design of the magnificent chandelier lighting with 3 x 16 light chandeliers in the nave and 1 x 10 light chandelier in each transept. He also suggested the red walls in the sanctuary, a practice common in medieval times, when rural parish churches were ablaze with colour. The recent repainting has retained this rich crimson colour and with enhanced high-level lighting, the sanctuary is a blaze of colour as one enters the church by the west door.
 Rev.
Mrs Ian Frazer presented the church with two new bells in
1977, making a full peal of eight bells, which are rung every
Sunday before Morning and Evening Prayer and can be heard very
often at other times as well. When Christ Church in the centre
of Belfast closed in 1994, the opportunity was taken to acquire
the Baptismal Font, which is now installed in the north
transept; at the same time new encaustic tiles were laid to
enhance the baptistery area and to match those laid a century
earlier in the sanctuary. Also transferred from Christ Church is
a memorial tablet to Michael Thomas Sadler, who died in 1835
and, although he worshipped in Christ Church, is buried in
Drumbo, in a grave surrounded by iron railings on the right hand
side of the path leaving the church. Sadler came to live in
Belfast from Nottinghamshire, where he was M.P. for Newark at
Westminster and was prominent in the social reforms associated
with the early industrial revolution. The door in the north
transept was a gift from Mrs Sheila Denton in 1989, in memory of
her husband.
Rev.
Mrs Ian Frazer presented the church with two new bells in
1977, making a full peal of eight bells, which are rung every
Sunday before Morning and Evening Prayer and can be heard very
often at other times as well. When Christ Church in the centre
of Belfast closed in 1994, the opportunity was taken to acquire
the Baptismal Font, which is now installed in the north
transept; at the same time new encaustic tiles were laid to
enhance the baptistery area and to match those laid a century
earlier in the sanctuary. Also transferred from Christ Church is
a memorial tablet to Michael Thomas Sadler, who died in 1835
and, although he worshipped in Christ Church, is buried in
Drumbo, in a grave surrounded by iron railings on the right hand
side of the path leaving the church. Sadler came to live in
Belfast from Nottinghamshire, where he was M.P. for Newark at
Westminster and was prominent in the social reforms associated
with the early industrial revolution. The door in the north
transept was a gift from Mrs Sheila Denton in 1989, in memory of
her husband.
In the early years of the new century, it was apparent that a considerable programme of restoration was fast becoming necessary; paint was beginning to strip off, bringing plaster with it and, unseen from ground level, a large attack of dry rot had grown on the wall plate of the north nave wall. The Select Vestry decided to retain Consarc Conservation Group, led by Mr Dawson Stelfox (great grandson of Rev. G.P. Mitchell), to advise on remedial work. Consarc's recommendation was to strip almost the entire interior plaster prior to replastering with lime based plaster and also to remove all the slates on the roof, replacing them with the original slates, cleaned, but with a layer of insulation beneath. The new paint, used throughout the church, is microporous, enabling the underlying plaster to breathe.
The cost of this work was a daunting task and the Select Vestry sought help from the Heritage Lottery Fund. The application to the Fund was successful and work commenced in November 2004, being undertaken by Annvale Construction Ltd., of Armagh. The church was finally handed back in May 2005, with all the work complete; hopefully the principles of conservation now being practised will last for many years to come.
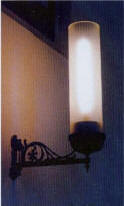 The
wall light brackets are the original brackets holding oil lamps
probably dating from the building of the church. Mr Dykes Bower
suggested that they should be fitted for electricity and had the
plain funnels which now sit on the brackets specially
manufactured in London by Goddard and Gibbs, the successor to
the firm which had installed the stained glass window almost a
century earlier. The pulpit, Holy Table and other furniture in
the sanctuary have all been gifts from various parishioners over
the years, some now only remembered by their gifts; these have
greatly enriched the church and are now part of its history
which have a meaning and a symbolism for the present generation.
A small plaque on each item records the donor and the date of
the gift. The visitor will also be interested in the many wall
plaques which, in themselves, record our past history.
The
wall light brackets are the original brackets holding oil lamps
probably dating from the building of the church. Mr Dykes Bower
suggested that they should be fitted for electricity and had the
plain funnels which now sit on the brackets specially
manufactured in London by Goddard and Gibbs, the successor to
the firm which had installed the stained glass window almost a
century earlier. The pulpit, Holy Table and other furniture in
the sanctuary have all been gifts from various parishioners over
the years, some now only remembered by their gifts; these have
greatly enriched the church and are now part of its history
which have a meaning and a symbolism for the present generation.
A small plaque on each item records the donor and the date of
the gift. The visitor will also be interested in the many wall
plaques which, in themselves, record our past history.
Holy Trinity, Drumbo, is in the Diocese of Down and a member of the world wide Anglican Communion. It occupies a prominent position in the neighbourhood – the site was well chosen by the first Marquis of Downshire; one of the best views can be had from the nearby Giant's Ring. With its surrounding graveyard, with many old graves dating from over two centuries ago, it is a haven of peace and beauty. Visitors are welcome at all times; times of Sunday services can be found on the notice board by the gate.
August 2005
Designed & Printed by Graham & Heslip Ltd.,
